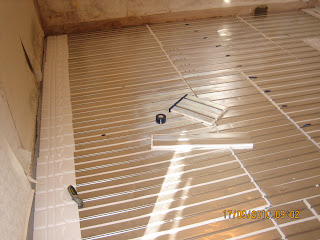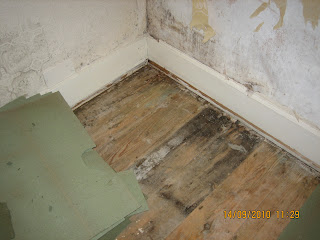
The Thermal Reflections system has now been commissioned and is operating successfully providing a very effective under floor heating source. The system also supplies the upstairs radiators and domestic hot water. The improvement in the comfort level of the dwelling is quite remarkable and monitoring its long term effectiveness will be of great interest.
 The heat exchange unit for the Thermal Reflections system has been housed in a B & Q garden store, this can seen in one of the photos prior to completion of the installation. This proved to be a very effective “off the shelf” method for providing a weather proof enclosure.
The heat exchange unit for the Thermal Reflections system has been housed in a B & Q garden store, this can seen in one of the photos prior to completion of the installation. This proved to be a very effective “off the shelf” method for providing a weather proof enclosure. The installation of slatted shelving in the reconfigured airing cupboard and shelves to the under stairs cupboard are in place. The new energy efficient fridge freezer and washing machine have also been delivered and installed as part of the drive to reduce energy consumption.
The installation of slatted shelving in the reconfigured airing cupboard and shelves to the under stairs cupboard are in place. The new energy efficient fridge freezer and washing machine have also been delivered and installed as part of the drive to reduce energy consumption. Externally the new replacement porch is in place, pictures of which are attached.
There is now a short break before the main bedroom works are undertaken to allow the resident to make suitable preparations.














































